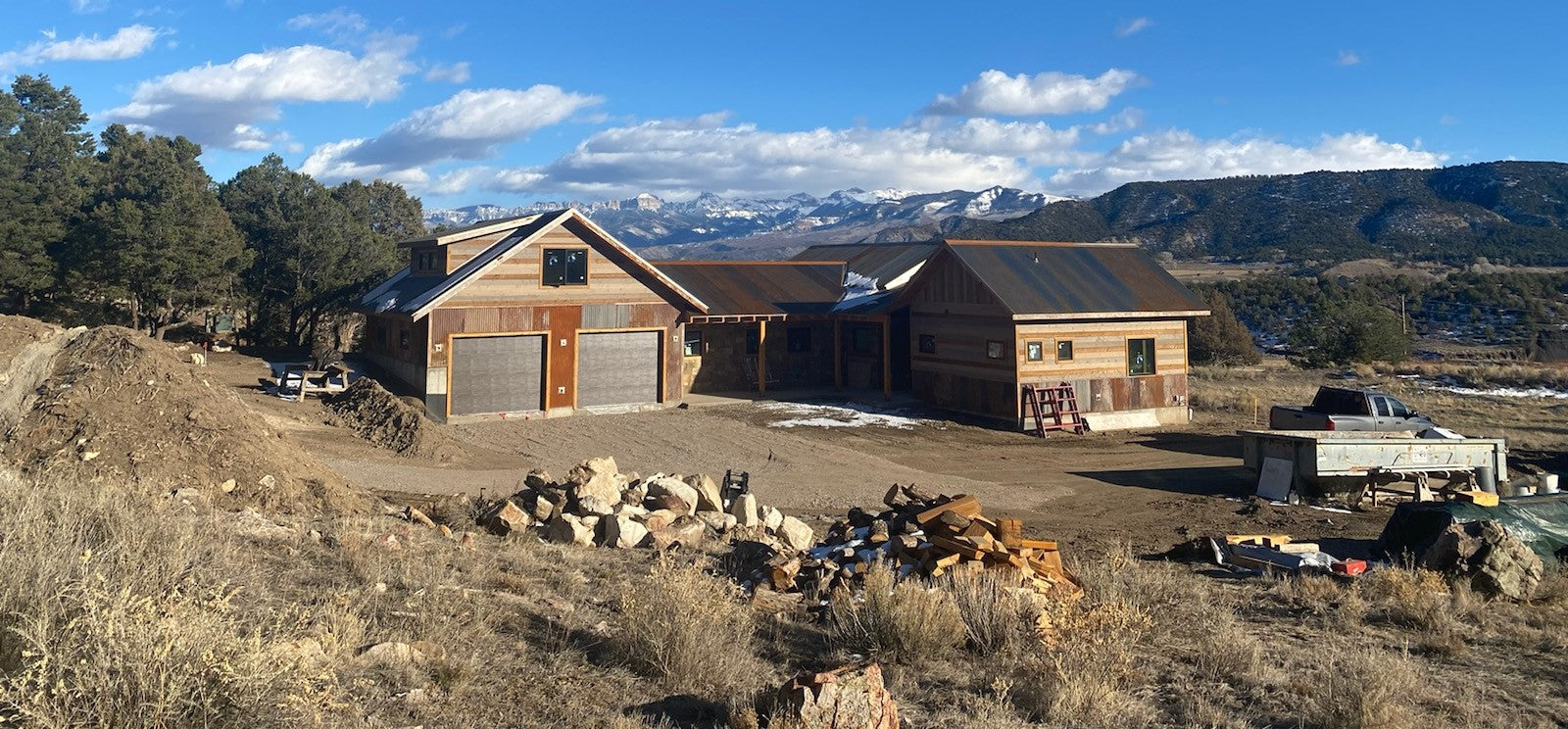START TO FINISH
-
Getting Started
Give us a call for a quick consultation. We'll guide you through our seamless design process. If you’d rather speak face to face please schedule an appointment. Once we’ve
gathered some basic information, we can get you your FREE QUOTE. -
Revisions
With each design project, enjoy the benefit of FREE revisions. This ensures your new custom-built home incorporates all the features you desire. Your satisfaction is our priority!
-
Finished Plans
Receive build ready plans, including floor framing and roof framing plans, enabling you to bid on your project and easily apply for a building permit. We have your project covered from planning to permits!
FEATURED FAQs
How much does a set of plans cost?
Pricing is dependent upon many factors. Some include... Square Footage, number of bedrooms, bathrooms. Other determining factors can include general complexity such as one vs. two story homes, architectural style complexity, and property variations.
What is included in your plans?
Our plans include the following:
- Cover Page
- All Four Elevations
- Floor Plans & Dimensions
- Full Building Cross Sections
- Roof Truss Profiles
- General Specifications
- Foundation Outline
- Floor Framing
- Roof Lines
- Roof Framing
- Site Plan (If required)
What areas do you service?
Colorado and Utah
Do you provide Engineering?
Drawings do not include an engineered stamp or landscape design. If an engineered stamp is required in your county. we are happy to advise you of firms that we trust and use on a regular basis.
How long have you been designing homes?
Eagle Eye Design was established in March of 2008. For more details please visit our about us page.


